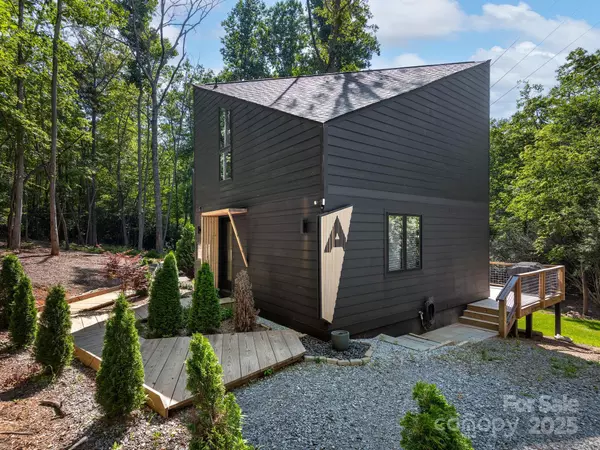4 Beds
2 Baths
1,942 SqFt
4 Beds
2 Baths
1,942 SqFt
Key Details
Property Type Single Family Home
Sub Type Portfolio
Listing Status Active
Purchase Type For Sale
Square Footage 1,942 sqft
Price per Sqft $403
MLS Listing ID 4298098
Bedrooms 4
Full Baths 2
Abv Grd Liv Area 1,942
Year Built 2023
Lot Size 0.940 Acres
Acres 0.94
Property Sub-Type Portfolio
Property Description
Location
State NC
County Transylvania
Zoning RES
Interior
Heating Central, Electric, Heat Pump
Cooling Central Air, Electric, Heat Pump
Fireplace false
Appliance Dishwasher, Disposal, Electric Cooktop, Electric Oven, Microwave, Refrigerator, Washer/Dryer
Laundry Main Level
Exterior
Waterfront Description None
Roof Type Shingle
Street Surface Gravel
Garage false
Building
Lot Description Creek Front, Level, Private, Wooded
Dwelling Type Site Built
Foundation Crawl Space
Sewer Shared Septic
Water Shared Well
Structure Type Fiber Cement
New Construction false
Schools
Elementary Schools Unspecified
Middle Schools Unspecified
High Schools Unspecified
Others
Pets Allowed Yes
Senior Community false
Acceptable Financing Cash, Conventional
Listing Terms Cash, Conventional
Special Listing Condition None
Virtual Tour https://listings.marilynnkayphotography.com/videos/0199068a-5958-719b-9fcb-b294e04e3201
"My job is to find and attract mastery-based agents to the office, protect the culture, and make sure everyone is happy! "






