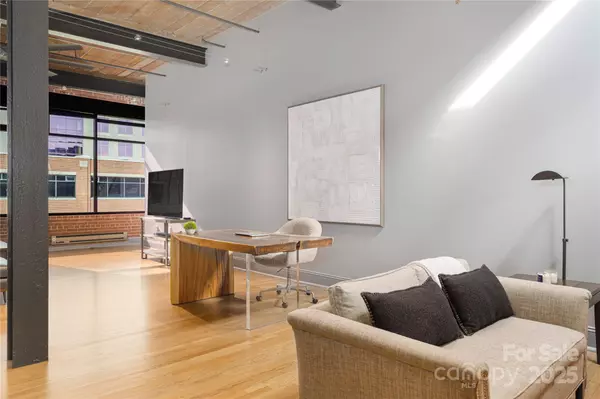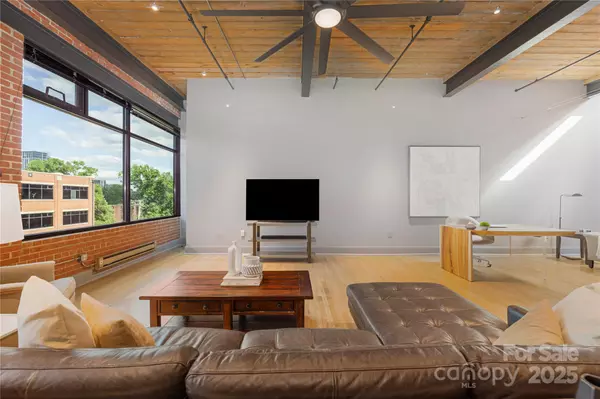1 Bed
1 Bath
1,642 SqFt
1 Bed
1 Bath
1,642 SqFt
Key Details
Property Type Condo
Sub Type Condominium
Listing Status Active
Purchase Type For Sale
Square Footage 1,642 sqft
Price per Sqft $401
Subdivision Factory South
MLS Listing ID 4297002
Style Modern,Other
Bedrooms 1
Full Baths 1
Construction Status Completed
HOA Fees $388/mo
HOA Y/N 1
Abv Grd Liv Area 1,642
Year Built 1920
Lot Size 2.870 Acres
Acres 2.87
Lot Dimensions 368x99x60x290x296x385x26
Property Sub-Type Condominium
Property Description
Location
State NC
County Mecklenburg
Zoning R300
Rooms
Guest Accommodations None
Main Level Bedrooms 1
Main Level Living Room
Main Level Kitchen
Main Level Dining Area
Main Level Primary Bedroom
Main Level Bathroom-Full
Main Level Laundry
Interior
Interior Features Built-in Features, Cable Prewire, Open Floorplan, Storage, Walk-In Closet(s)
Heating Central
Cooling Ceiling Fan(s), Central Air
Flooring Tile, Wood
Fireplace false
Appliance Dishwasher, Disposal, Electric Range, Exhaust Hood, Filtration System, Gas Water Heater, Microwave, Plumbed For Ice Maker, Washer/Dryer
Laundry In Unit, Laundry Room, Main Level
Exterior
Exterior Feature Storage, Other - See Remarks
Utilities Available Cable Available, Natural Gas, Satellite Internet Available, Underground Power Lines, Underground Utilities, Wired Internet Available
Waterfront Description None
View City
Roof Type Built-Up
Street Surface Gated,Other,Paved
Accessibility Mobility Friendly Flooring, No Interior Steps, Remote Devices
Garage false
Building
Lot Description Corner Lot, Level
Dwelling Type Site Built
Foundation Crawl Space
Sewer Public Sewer
Water City
Architectural Style Modern, Other
Level or Stories One
Structure Type Brick Full
New Construction false
Construction Status Completed
Schools
Elementary Schools Dilworth
Middle Schools Sedgefield
High Schools Myers Park
Others
Pets Allowed Call
HOA Name First Residential
Senior Community false
Restrictions Other - See Remarks
Acceptable Financing Cash, Conventional
Horse Property None
Listing Terms Cash, Conventional
Special Listing Condition None
"My job is to find and attract mastery-based agents to the office, protect the culture, and make sure everyone is happy! "






