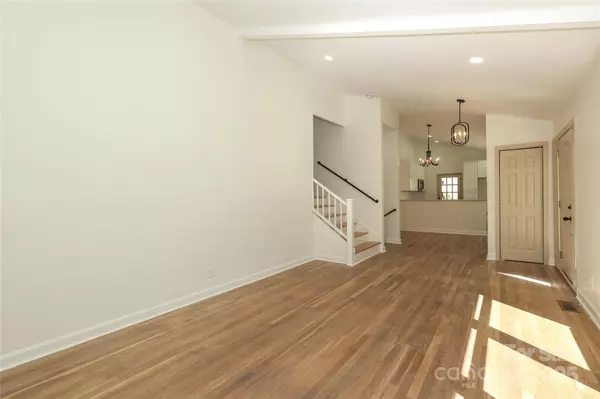4 Beds
3 Baths
2,177 SqFt
4 Beds
3 Baths
2,177 SqFt
Key Details
Property Type Single Family Home
Sub Type Single Family Residence
Listing Status Coming Soon
Purchase Type For Sale
Square Footage 2,177 sqft
Price per Sqft $160
Subdivision Anthony Acres
MLS Listing ID 4297354
Bedrooms 4
Full Baths 2
Half Baths 1
Abv Grd Liv Area 2,177
Year Built 1962
Lot Size 0.320 Acres
Acres 0.32
Property Sub-Type Single Family Residence
Property Description
Location
State NC
County Gaston
Zoning R1T
Rooms
Basement Exterior Entry, Finished, Full, Interior Entry, Walk-Out Access, Walk-Up Access
Main Level Kitchen
Upper Level Primary Bedroom
Upper Level Bedroom(s)
Main Level Living Room
Upper Level Bedroom(s)
Upper Level Bathroom-Full
Lower Level Bedroom(s)
Lower Level Bathroom-Full
Lower Level Laundry
Interior
Heating Natural Gas
Cooling Central Air
Flooring Vinyl, Wood
Fireplace false
Appliance Dishwasher, Disposal, Electric Water Heater
Laundry Electric Dryer Hookup, Laundry Room, Lower Level
Exterior
Fence Back Yard, Chain Link
Waterfront Description None
Roof Type Fiberglass
Street Surface Concrete
Garage false
Building
Dwelling Type Site Built
Foundation Basement, Crawl Space, Slab
Sewer Public Sewer
Water City
Level or Stories Split Level
Structure Type Brick Partial,Vinyl
New Construction false
Schools
Elementary Schools Unspecified
Middle Schools Unspecified
High Schools Unspecified
Others
Senior Community false
Acceptable Financing Cash, Conventional, FHA, VA Loan
Listing Terms Cash, Conventional, FHA, VA Loan
Special Listing Condition None
"My job is to find and attract mastery-based agents to the office, protect the culture, and make sure everyone is happy! "






