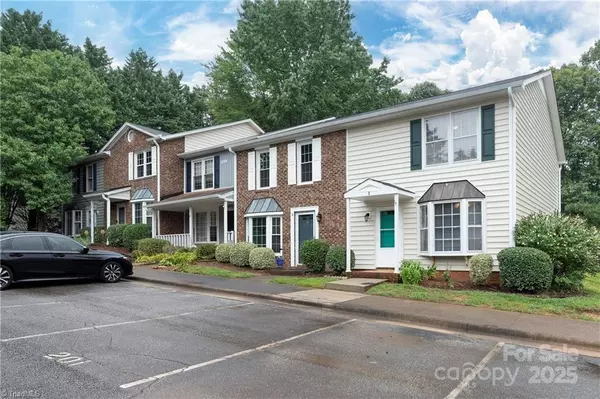2 Beds
23 Baths
1,332 SqFt
2 Beds
23 Baths
1,332 SqFt
Key Details
Property Type Townhouse
Sub Type Townhouse
Listing Status Active
Purchase Type For Sale
Square Footage 1,332 sqft
Price per Sqft $132
Subdivision Georgetown
MLS Listing ID 4297653
Bedrooms 2
Full Baths 22
Half Baths 1
HOA Fees $210/mo
HOA Y/N 1
Abv Grd Liv Area 1,332
Year Built 1985
Lot Size 1,306 Sqft
Acres 0.03
Property Sub-Type Townhouse
Property Description
Location
State NC
County Guilford
Zoning RM12
Rooms
Upper Level, 14' 5" X 13' 5" Primary Bedroom
Interior
Heating Forced Air
Cooling Central Air
Fireplaces Type Family Room
Fireplace true
Appliance Other
Laundry Other - See Remarks
Exterior
Street Surface Paved
Garage false
Building
Dwelling Type Site Built
Foundation Slab
Sewer Public Sewer
Water City
Level or Stories Two
Structure Type Vinyl
New Construction false
Schools
Elementary Schools Unspecified
Middle Schools Unspecified
High Schools Unspecified
Others
Senior Community false
Special Listing Condition None
"My job is to find and attract mastery-based agents to the office, protect the culture, and make sure everyone is happy! "






