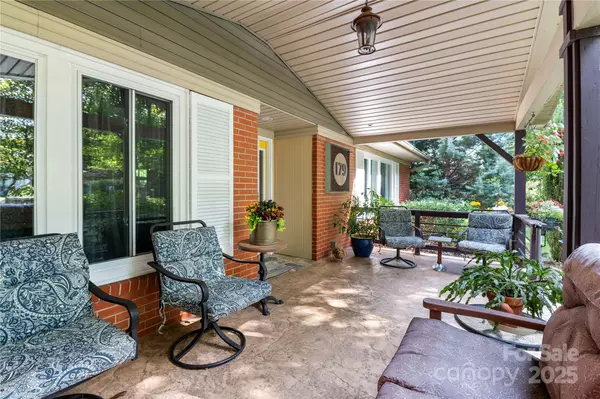4 Beds
4 Baths
3,299 SqFt
4 Beds
4 Baths
3,299 SqFt
Key Details
Property Type Single Family Home
Sub Type Single Family Residence
Listing Status Coming Soon
Purchase Type For Sale
Square Footage 3,299 sqft
Price per Sqft $401
Subdivision Lakeview Park
MLS Listing ID 4294288
Bedrooms 4
Full Baths 3
Half Baths 1
HOA Fees $500/ann
HOA Y/N 1
Abv Grd Liv Area 3,299
Year Built 1957
Lot Size 0.430 Acres
Acres 0.43
Property Sub-Type Single Family Residence
Property Description
Location
State NC
County Buncombe
Zoning RS4
Rooms
Basement Basement Garage Door, Basement Shop, Exterior Entry, Interior Entry, Other
Main Level Bedrooms 1
Upper Level Bedroom(s)
Main Level Primary Bedroom
Upper Level Bedroom(s)
Upper Level Bedroom(s)
Main Level Bathroom-Full
Upper Level Bathroom-Full
Upper Level Bathroom-Full
Basement Level Bathroom-Half
Main Level Office
Main Level Mud
Main Level Dining Room
Main Level Breakfast
Main Level Kitchen
Main Level Living Room
Upper Level Family Room
Interior
Heating Forced Air, Natural Gas
Cooling Central Air
Flooring Carpet, Tile, Wood
Fireplaces Type Living Room, Other - See Remarks
Fireplace true
Appliance Dishwasher, Gas Oven, Gas Range, Refrigerator, Tankless Water Heater
Laundry Main Level
Exterior
Exterior Feature Fire Pit
Garage Spaces 1.0
Street Surface Asphalt,Paved
Porch Covered, Deck, Front Porch, Patio, Rear Porch
Garage true
Building
Lot Description Level, Sloped, Wooded
Dwelling Type Site Built
Foundation Basement
Sewer Public Sewer
Water City
Level or Stories Two
Structure Type Brick Partial,Vinyl
New Construction false
Schools
Elementary Schools Asheville City
Middle Schools Asheville
High Schools Asheville
Others
Senior Community false
Acceptable Financing Cash, Conventional
Listing Terms Cash, Conventional
Special Listing Condition None
"My job is to find and attract mastery-based agents to the office, protect the culture, and make sure everyone is happy! "






