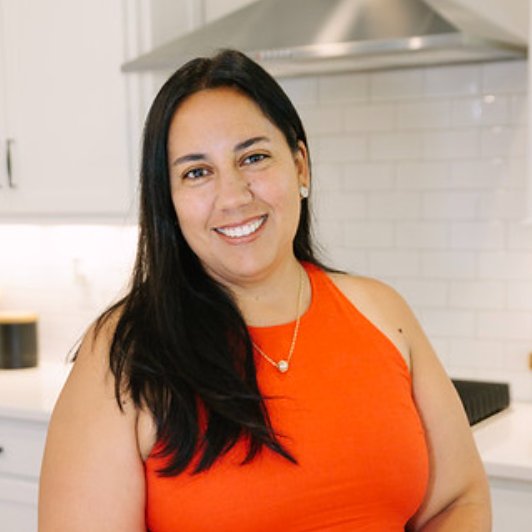
3 Beds
2 Baths
1,624 SqFt
3 Beds
2 Baths
1,624 SqFt
Open House
Sat Sep 20, 1:00pm - 3:00pm
Key Details
Property Type Single Family Home
Sub Type Single Family Residence
Listing Status Active
Purchase Type For Sale
Square Footage 1,624 sqft
Price per Sqft $202
MLS Listing ID 4296981
Style Ranch
Bedrooms 3
Full Baths 2
Abv Grd Liv Area 1,624
Year Built 2005
Lot Size 0.600 Acres
Acres 0.6
Property Sub-Type Single Family Residence
Property Description
The kitchen is the heart of the home with an eat-in dining area, abundant natural light, new light fixtures, and newer LG smart appliances. It flows seamlessly into the inviting living room, where a cozy fireplace with gas logs creates the perfect gathering space. Just off the kitchen, a step-down pantry provides exceptional storage. A laundry room with a newer front-load washer and dryer (conveying with the home) adds convenience.
Outdoors, the large fenced backyard with a deck and grilling area is ideal for entertaining, family activities, or pets. With no HOA or zoning restrictions, you'll enjoy the freedom of true country living while still being close to amenities. This move-in ready home combines comfort, style, and practicality—all in a sought-after location.
Location
State SC
County Cherokeesc
Zoning RI
Rooms
Main Level Bedrooms 3
Main Level Primary Bedroom
Interior
Heating Heat Pump
Cooling Central Air
Flooring Carpet, Vinyl
Fireplaces Type Gas Log, Living Room
Fireplace true
Appliance Dishwasher, Dryer, Microwave, Oven, Refrigerator, Washer
Laundry Laundry Room, Main Level
Exterior
Fence Fenced
Community Features None
Street Surface Concrete,Paved
Porch Deck, Front Porch
Garage false
Building
Dwelling Type Site Built
Foundation Crawl Space
Sewer Septic Installed
Water County Water
Architectural Style Ranch
Level or Stories One
Structure Type Vinyl
New Construction false
Schools
Elementary Schools Unspecified
Middle Schools Unspecified
High Schools Unspecified
Others
Senior Community false
Acceptable Financing Conventional, FHA, USDA Loan, VA Loan
Listing Terms Conventional, FHA, USDA Loan, VA Loan
Special Listing Condition None

"My job is to find and attract mastery-based agents to the office, protect the culture, and make sure everyone is happy! "






