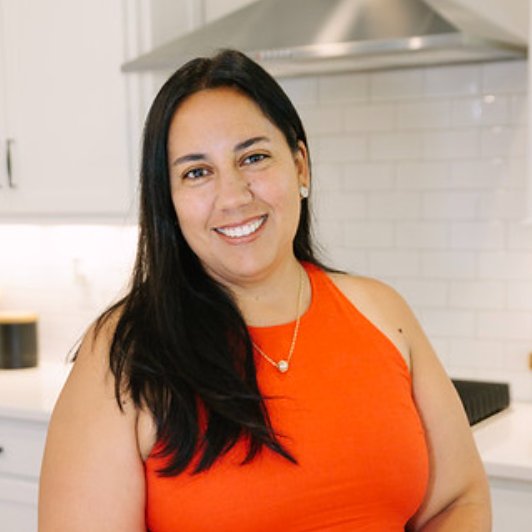
4 Beds
4 Baths
2,719 SqFt
4 Beds
4 Baths
2,719 SqFt
Open House
Sun Sep 14, 12:00pm - 3:00pm
Key Details
Property Type Single Family Home
Sub Type Single Family Residence
Listing Status Active
Purchase Type For Sale
Square Footage 2,719 sqft
Price per Sqft $220
Subdivision Echo Hills
MLS Listing ID 4293264
Style Cottage,European
Bedrooms 4
Full Baths 3
Half Baths 1
Abv Grd Liv Area 1,849
Year Built 2024
Lot Size 7,405 Sqft
Acres 0.17
Property Sub-Type Single Family Residence
Property Description
The basement has a spacious bedroom, full bath with tile surround, and a flex room with future kitchenette potential, it's perfect as a hangout space or in-law suite. There's walk-out access to a large side yard and lower deck , ideal for pets or play.
Additional features include dual-zone climate control and a high-efficiency, on-demand gas water heater for modern comfort and efficiency.
Don't miss this exceptional opportunity - schedule your showing today and discover incredible value in West Asheville!
Location
State NC
County Buncombe
Zoning RM6
Rooms
Basement Apartment, Exterior Entry, Finished, Full, Interior Entry, Walk-Out Access, Walk-Up Access
Main Level Bathroom-Half
Main Level Dining Room
Upper Level Primary Bedroom
Main Level Kitchen
Upper Level Bedroom(s)
Main Level Living Room
Upper Level Bathroom-Full
Upper Level Laundry
Basement Level Living Room
Basement Level Bathroom-Full
Basement Level Bedroom(s)
Interior
Interior Features Breakfast Bar, Built-in Features, Entrance Foyer, Kitchen Island, Open Floorplan, Pantry, Walk-In Closet(s), Walk-In Pantry
Heating Heat Pump
Cooling Heat Pump
Flooring Vinyl
Fireplaces Type Gas Vented
Fireplace true
Appliance Convection Oven, Dishwasher, Disposal, Gas Cooktop, Gas Oven, Gas Range, Gas Water Heater, Microwave, Refrigerator, Washer/Dryer
Laundry Laundry Room
Exterior
Exterior Feature Fire Pit
Roof Type Shingle,Wood
Street Surface Concrete,Paved
Porch Deck, Rear Porch
Garage false
Building
Lot Description Rolling Slope, Wooded
Dwelling Type Site Built
Foundation Basement, Slab
Sewer Public Sewer
Water City
Architectural Style Cottage, European
Level or Stories Two
Structure Type Fiber Cement
New Construction false
Schools
Elementary Schools Johnston
Middle Schools Clyde A Erwin
High Schools Clyde A Erwin
Others
Senior Community false
Acceptable Financing Cash, Conventional, FHA, VA Loan
Listing Terms Cash, Conventional, FHA, VA Loan
Special Listing Condition None
Virtual Tour https://my.matterport.com/show/?m=7XaJLLihGLE

"My job is to find and attract mastery-based agents to the office, protect the culture, and make sure everyone is happy! "






