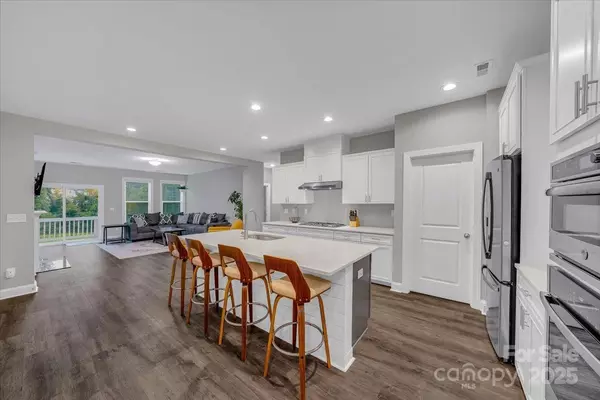4 Beds
3 Baths
2,810 SqFt
4 Beds
3 Baths
2,810 SqFt
Key Details
Property Type Single Family Home
Sub Type Single Family Residence
Listing Status Active
Purchase Type For Sale
Square Footage 2,810 sqft
Price per Sqft $174
Subdivision Heritage At Neel Ranch
MLS Listing ID 4287322
Bedrooms 4
Full Baths 3
HOA Fees $63/mo
HOA Y/N 1
Abv Grd Liv Area 2,810
Year Built 2020
Lot Size 10,323 Sqft
Acres 0.237
Property Sub-Type Single Family Residence
Property Description
Location
State NC
County Iredell
Zoning RLI
Rooms
Guest Accommodations None
Main Level Bedrooms 4
Main Level Living Room
Main Level Dining Room
Main Level Kitchen
Main Level Office
Main Level Bedroom(s)
Main Level Bathroom-Full
Main Level Primary Bedroom
Main Level Bedroom(s)
Main Level Bedroom(s)
Main Level Bathroom-Half
Upper Level Bathroom-Full
Upper Level Flex Space
Main Level Laundry
Upper Level, 15' 3" X 15' 7" Bonus Room
Interior
Heating Forced Air, Natural Gas
Cooling Ceiling Fan(s), Central Air
Fireplace true
Appliance Dishwasher, Disposal, Dryer, Electric Range, Electric Water Heater
Laundry Laundry Room, Main Level
Exterior
Garage Spaces 2.0
Roof Type Shingle
Street Surface Concrete,Paved
Garage true
Building
Dwelling Type Site Built
Foundation Crawl Space
Sewer Public Sewer
Water City
Level or Stories Two
Structure Type Fiber Cement,Stone
New Construction false
Schools
Elementary Schools Unspecified
Middle Schools Unspecified
High Schools Unspecified
Others
Senior Community false
Special Listing Condition None
"My job is to find and attract mastery-based agents to the office, protect the culture, and make sure everyone is happy! "






