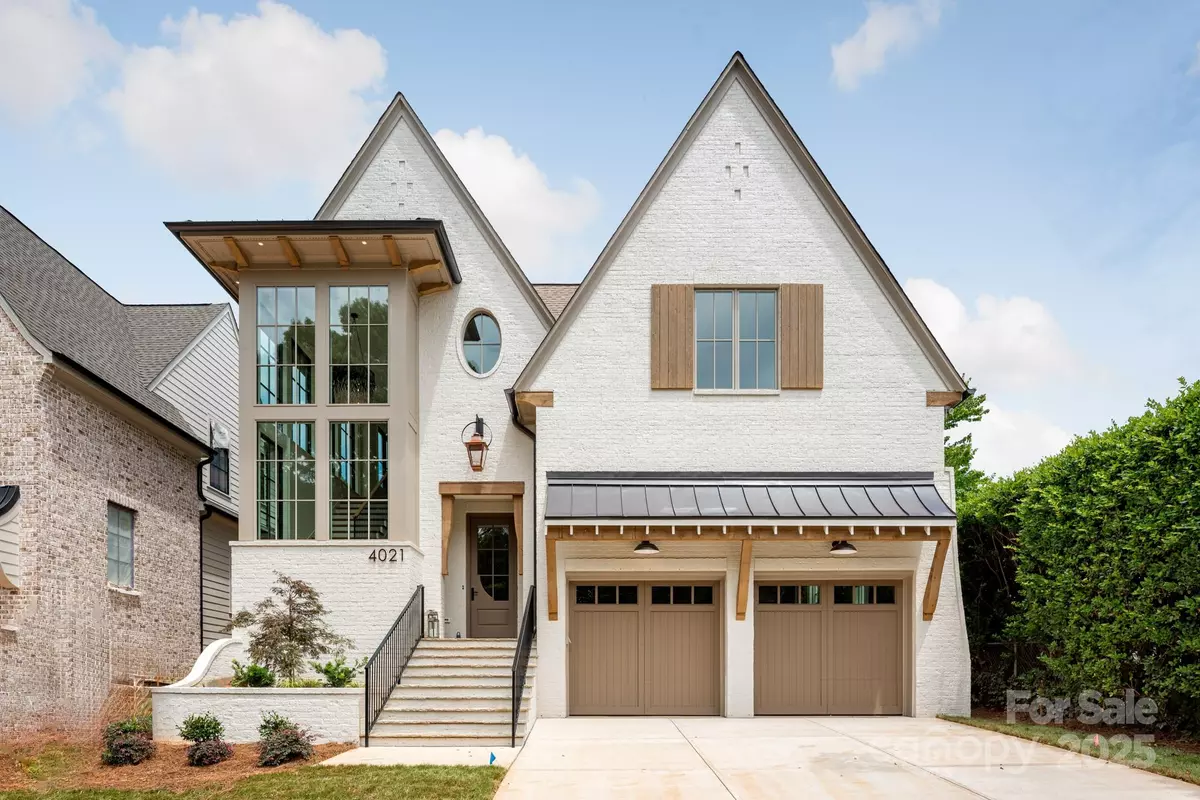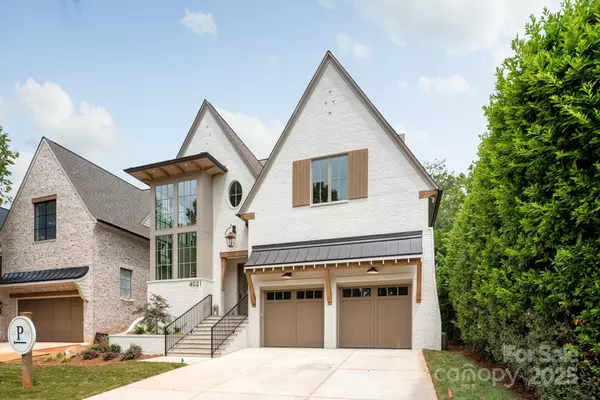5 Beds
6 Baths
4,785 SqFt
5 Beds
6 Baths
4,785 SqFt
Key Details
Property Type Single Family Home
Sub Type Single Family Residence
Listing Status Coming Soon
Purchase Type For Sale
Square Footage 4,785 sqft
Price per Sqft $522
Subdivision Cotswold
MLS Listing ID 4276483
Bedrooms 5
Full Baths 5
Half Baths 1
Construction Status Completed
Abv Grd Liv Area 4,785
Year Built 2025
Lot Size 7,405 Sqft
Acres 0.17
Property Sub-Type Single Family Residence
Property Description
Location
State NC
County Mecklenburg
Zoning RES
Rooms
Main Level Office
Main Level Bathroom-Half
Main Level Dining Room
Main Level Living Room
Main Level Kitchen
Main Level 2nd Kitchen
Upper Level Primary Bedroom
Main Level Mud
Upper Level Bedroom(s)
Upper Level Bathroom-Full
Upper Level Bathroom-Full
Upper Level Bedroom(s)
Upper Level Bedroom(s)
Upper Level Bathroom-Full
Upper Level Bathroom-Full
Upper Level Laundry
Third Level Bed/Bonus
Third Level Bathroom-Full
Interior
Heating Natural Gas
Cooling Ceiling Fan(s), Central Air
Flooring Wood
Fireplaces Type Living Room, Porch
Fireplace true
Appliance Bar Fridge, Dishwasher, Disposal, Freezer, Ice Maker, Microwave, Refrigerator, Tankless Water Heater
Laundry Laundry Room
Exterior
Exterior Feature In-Ground Irrigation
Garage Spaces 2.0
Fence Back Yard, Fenced, Privacy, Wood
Utilities Available Natural Gas
Roof Type Shingle
Street Surface Concrete,Paved
Porch Rear Porch
Garage true
Building
Dwelling Type Site Built
Foundation Crawl Space
Builder Name Pike Properties
Sewer Public Sewer
Water City
Level or Stories Three
Structure Type Brick Partial
New Construction true
Construction Status Completed
Schools
Elementary Schools Billingsville / Cotswold
Middle Schools Alexander Graham
High Schools Myers Park
Others
Senior Community false
Special Listing Condition None
"My job is to find and attract mastery-based agents to the office, protect the culture, and make sure everyone is happy! "






