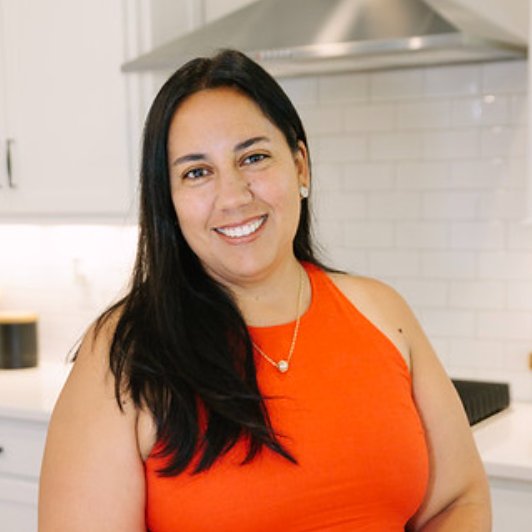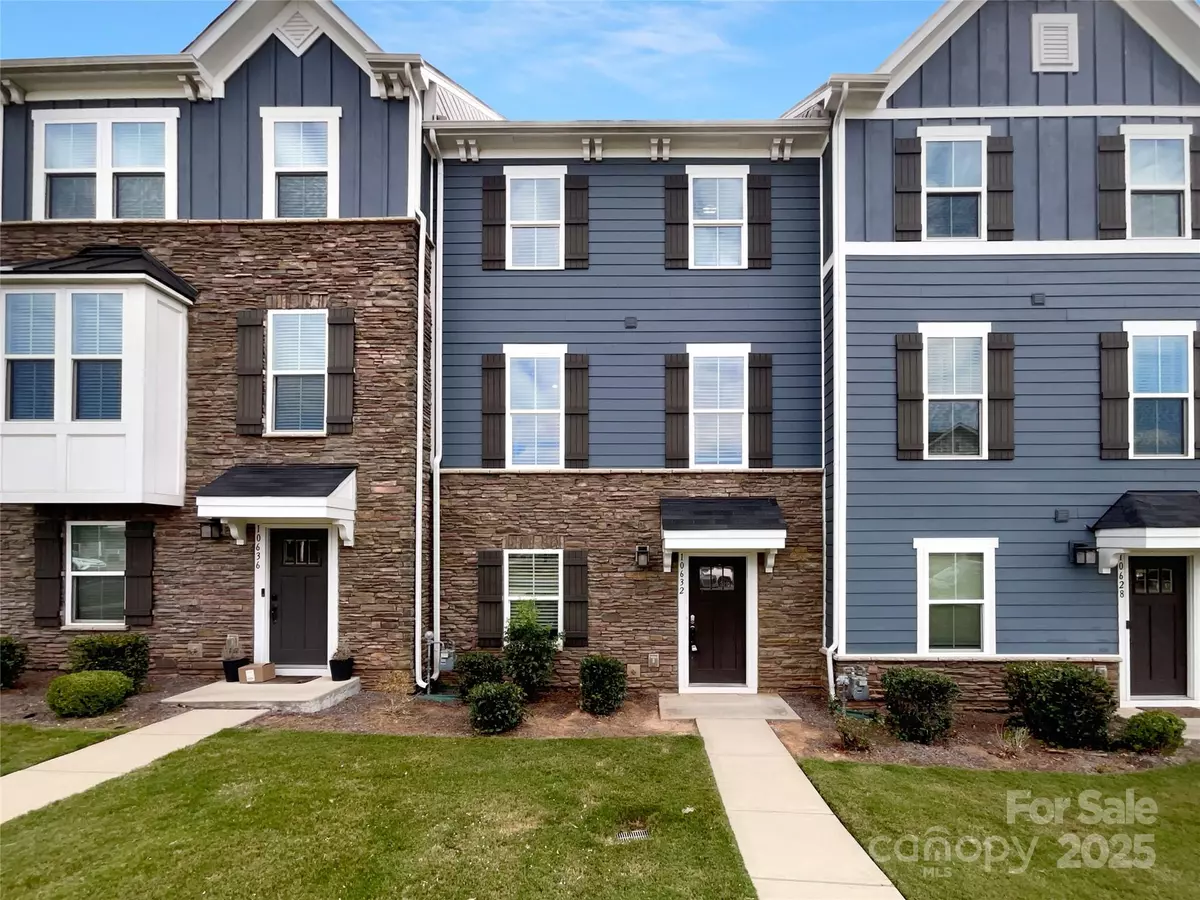
3 Beds
3 Baths
1,705 SqFt
3 Beds
3 Baths
1,705 SqFt
Open House
Sat Oct 18, 8:00am - 7:00pm
Sun Oct 19, 8:00am - 7:00pm
Mon Oct 20, 8:00am - 7:00pm
Tue Oct 21, 8:00am - 7:00pm
Wed Oct 22, 8:00am - 7:00pm
Thu Oct 23, 8:00am - 7:00pm
Fri Oct 24, 8:00am - 7:00pm
Key Details
Property Type Townhouse
Sub Type Townhouse
Listing Status Active
Purchase Type For Sale
Square Footage 1,705 sqft
Price per Sqft $188
Subdivision Riverbend Towns
MLS Listing ID 4286041
Bedrooms 3
Full Baths 2
Half Baths 1
HOA Fees $183/mo
HOA Y/N 1
Abv Grd Liv Area 1,705
Year Built 2020
Lot Size 1,568 Sqft
Acres 0.036
Property Sub-Type Townhouse
Property Description
Location
State NC
County Mecklenburg
Zoning NS
Rooms
Third Level Primary Bedroom
Upper Level Kitchen
Third Level Bedroom(s)
Third Level Bedroom(s)
Third Level Bathroom-Full
Upper Level Bathroom-Half
Third Level Bathroom-Full
Main Level Bonus Room
Upper Level Dining Area
Main Level Family Room
Third Level Laundry
Upper Level Living Room
Interior
Heating Central, Natural Gas
Cooling Central Air
Flooring Carpet
Fireplaces Type Electric
Fireplace true
Appliance Microwave
Laundry Third Level
Exterior
Garage Spaces 1.0
Community Features Indoor Pool, Outdoor Pool
Roof Type Composition
Street Surface Concrete,Other
Garage true
Building
Dwelling Type Site Built
Foundation Slab
Sewer Public Sewer
Water Public
Level or Stories Three
Structure Type Fiber Cement
New Construction false
Schools
Elementary Schools Mountain Island Lake Academy
Middle Schools Mountain Island Lake Academy
High Schools Hopewell
Others
HOA Name Association Management Solutions Inc.
Senior Community false
Acceptable Financing Cash, Conventional
Listing Terms Cash, Conventional
Special Listing Condition None

"My job is to find and attract mastery-based agents to the office, protect the culture, and make sure everyone is happy! "






