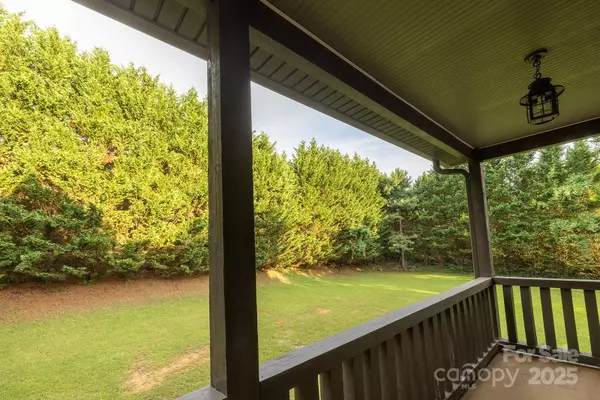
3 Beds
4 Baths
2,649 SqFt
3 Beds
4 Baths
2,649 SqFt
Key Details
Property Type Single Family Home
Sub Type Single Family Residence
Listing Status Active
Purchase Type For Sale
Square Footage 2,649 sqft
Price per Sqft $263
MLS Listing ID 4282997
Bedrooms 3
Full Baths 3
Half Baths 1
Abv Grd Liv Area 1,621
Year Built 2008
Lot Size 0.370 Acres
Acres 0.37
Property Sub-Type Single Family Residence
Property Description
Location
State NC
County Buncombe
Zoning RS8
Rooms
Basement Apartment, Exterior Entry, Finished, Full
Guest Accommodations Exterior Connected,Separate Entrance,Separate Kitchen Facilities,Separate Living Quarters,Other - See Remarks
Upper Level Bedroom(s)
Upper Level Bathroom-Full
Upper Level Bedroom(s)
Upper Level Primary Bedroom
Upper Level Bathroom-Full
Main Level Kitchen
Main Level Living Room
Main Level Dining Area
Basement Level Dining Room
Basement Level Bedroom(s)
Basement Level Kitchen
Basement Level Bathroom-Full
Basement Level Family Room
Interior
Interior Features Breakfast Bar
Heating Electric, Forced Air
Cooling Ceiling Fan(s), Central Air, Electric
Fireplace false
Appliance Dishwasher, Dryer, Electric Cooktop, Electric Range, Microwave, Refrigerator
Laundry Laundry Closet, Main Level
Exterior
Roof Type Fiberglass
Street Surface Gravel,Paved
Porch Covered, Enclosed, Front Porch, Rear Porch
Garage false
Building
Lot Description Corner Lot, Wooded
Dwelling Type Site Built
Foundation Basement
Sewer Public Sewer
Water City
Level or Stories Two
Structure Type Vinyl
New Construction false
Schools
Elementary Schools Oakley
Middle Schools Ac Reynolds
High Schools Ac Reynolds
Others
Senior Community false
Special Listing Condition None

"My job is to find and attract mastery-based agents to the office, protect the culture, and make sure everyone is happy! "






