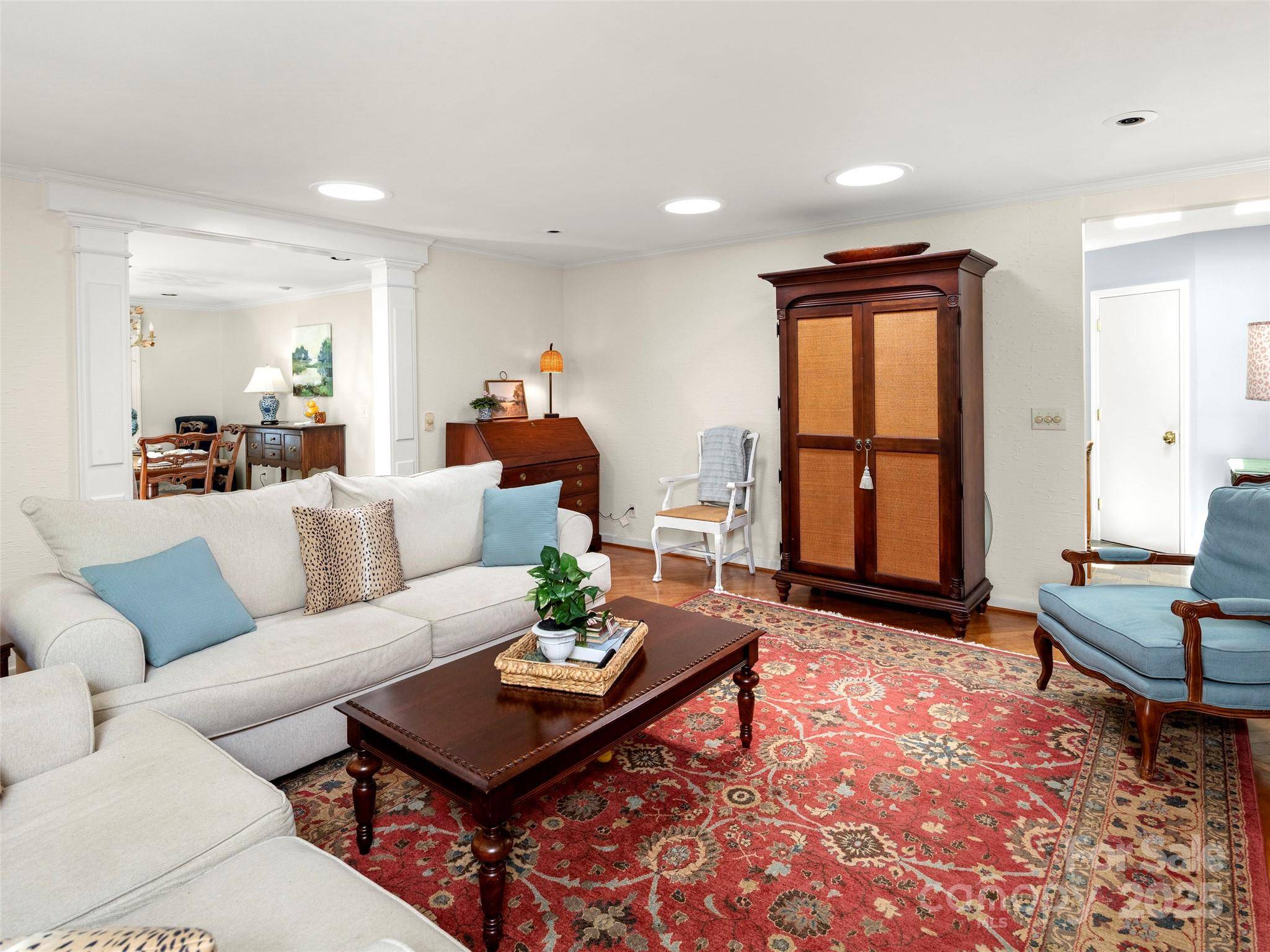3 Beds
3 Baths
2,609 SqFt
3 Beds
3 Baths
2,609 SqFt
OPEN HOUSE
Sun Jul 13, 2:00pm - 4:00pm
Key Details
Property Type Single Family Home
Sub Type Single Family Residence
Listing Status Coming Soon
Purchase Type For Sale
Square Footage 2,609 sqft
Price per Sqft $222
Subdivision Brookwood Acres
MLS Listing ID 4277197
Style Transitional
Bedrooms 3
Full Baths 2
Half Baths 1
HOA Fees $250/ann
HOA Y/N 1
Abv Grd Liv Area 1,561
Year Built 1978
Lot Size 2.320 Acres
Acres 2.32
Property Sub-Type Single Family Residence
Property Description
offers hardwood and slate floors, a cozy gas log fireplace, and a kitchen with premium Café appliances. The new
2025 HVAC system ensures comfort year-round, while a whole-house generator and security system provide peace of
mind. Enjoy outdoor living with an in-ground pool, hot tub, and fenced courtyard perfect for relaxing or
entertaining. Surrounded by natural beauty, this property offers privacy and convenience just minutes from
downtown Tryon. With thoughtful updates, quality finishes, and space to unwind, this home is a rare find in the
foothills. Boardered by 100+ acre nature Preserve.
Location
State NC
County Polk
Zoning RE 1
Rooms
Basement Daylight, Interior Entry, Partially Finished, Storage Space, Walk-Out Access
Main Level Bedrooms 1
Main Level Primary Bedroom
Main Level Living Room
Main Level Kitchen
Main Level Dining Room
Main Level Sunroom
Main Level Laundry
Basement Level 2nd Kitchen
Basement Level Family Room
Basement Level Bedroom(s)
Basement Level Bedroom(s)
Interior
Interior Features Storage, Walk-In Closet(s)
Heating Heat Pump
Cooling Central Air, Heat Pump
Flooring Slate, Tile, Wood
Fireplaces Type Family Room, Gas Log, Living Room, Propane, Wood Burning
Fireplace true
Appliance Dishwasher, Dryer, Electric Range, Exhaust Hood, Propane Water Heater, Refrigerator, Washer, Washer/Dryer
Laundry Laundry Room, Main Level
Exterior
Exterior Feature Hot Tub
Carport Spaces 2
Fence Partial
Pool Fenced, In Ground, Outdoor Pool
Utilities Available Cable Available, Propane
Roof Type Shingle
Street Surface Asphalt,Gravel,Paved
Porch Patio, Porch, Rear Porch, Side Porch
Garage false
Building
Lot Description Paved, Private, Sloped, Wooded
Dwelling Type Site Built
Foundation Basement
Sewer Septic Installed
Water City
Architectural Style Transitional
Level or Stories One
Structure Type Wood
New Construction false
Schools
Elementary Schools Tryon
Middle Schools Polk
High Schools Polk
Others
HOA Name BROOKWOOD ACRES HOA/ JOHN SMITH
Senior Community false
Acceptable Financing Cash, Conventional
Listing Terms Cash, Conventional
Special Listing Condition None
"My job is to find and attract mastery-based agents to the office, protect the culture, and make sure everyone is happy! "






