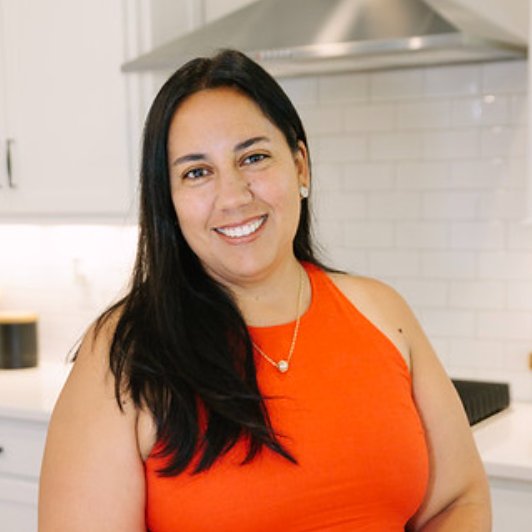
3 Beds
2 Baths
2,160 SqFt
3 Beds
2 Baths
2,160 SqFt
Key Details
Property Type Single Family Home
Sub Type Single Family Residence
Listing Status Active
Purchase Type For Sale
Square Footage 2,160 sqft
Price per Sqft $370
Subdivision Sherwood Forest
MLS Listing ID 4271351
Bedrooms 3
Full Baths 2
Abv Grd Liv Area 2,160
Year Built 1958
Lot Size 0.445 Acres
Acres 0.445
Lot Dimensions 169 x 136 x 142 x 111
Property Sub-Type Single Family Residence
Property Description
The refreshingly well-maintained interior offers ample space for everyday living and weekend hosting, along with generous bedrooms for everyone. The oversized carport and workshop can easily convert to a fresh owner's suite or private studio while giving you the perfect spot today for all your gear, hobbies, or home gym. And the large, level lot is well suited to a two-car garage with an upper-level suite and sets the stage for luxury outdoor living. It's rare to find such quality and possibility in such a premium setting. With space for a home office and minutes to Uptown, Cotswold, SouthPark, and Phillips Place—this one hits all the right notes for both work and play. It's a smart choice for buyers who want location, space, and immediate livability with plenty of flexibility for years to come.
Buyer and buyer's agent to verify any future additions/conversions, accessory structures/ADU use, and all required zoning/permitting with the appropriate authorities; seller and listing agent make no representations.
Location
State NC
County Mecklenburg
Zoning N1-A
Rooms
Main Level Bedrooms 3
Main Level Primary Bedroom
Main Level Bedroom(s)
Main Level Bedroom(s)
Main Level Bathroom-Full
Main Level Bathroom-Full
Main Level Kitchen
Main Level Living Room
Main Level Family Room
Main Level Flex Space
Main Level Dining Room
Interior
Interior Features Attic Stairs Pulldown, Entrance Foyer, Pantry
Heating Heat Pump, Natural Gas
Cooling Central Air, Electric
Flooring Tile, Wood
Fireplace true
Appliance Dishwasher, Dryer, Electric Range
Laundry Inside, Laundry Closet, Main Level
Exterior
Carport Spaces 2
Fence Partial
Utilities Available Cable Available, Electricity Connected, Natural Gas, Wired Internet Available
Roof Type Shingle
Street Surface Concrete,Paved
Accessibility Two or More Access Exits
Porch Patio
Garage false
Building
Lot Description Corner Lot, Flood Fringe Area, Level, Wooded
Dwelling Type Site Built
Foundation Crawl Space
Sewer Public Sewer
Water City
Level or Stories One
Structure Type Brick Full
New Construction false
Schools
Elementary Schools Billingsville / Cotswold
Middle Schools Alexander Graham
High Schools Myers Park
Others
Senior Community false
Acceptable Financing Cash, Conventional
Listing Terms Cash, Conventional
Special Listing Condition None
Virtual Tour https://www.dropbox.com/scl/fi/c02yaws7eknx01jdsps0z/4742-Emory-Lane-slideshow-tour.mp4?rlkey=t9azh04a1zmgr9suv25s9idoi&st=etcpd1vd&?raw=1

"My job is to find and attract mastery-based agents to the office, protect the culture, and make sure everyone is happy! "






