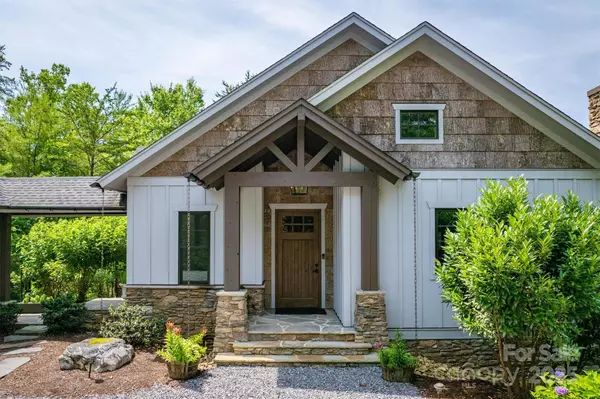4 Beds
6 Baths
3,611 SqFt
4 Beds
6 Baths
3,611 SqFt
Key Details
Property Type Single Family Home
Sub Type Single Family Residence
Listing Status Active
Purchase Type For Sale
Square Footage 3,611 sqft
Price per Sqft $969
Subdivision 1780
MLS Listing ID 4275118
Style Post and Beam,Rustic
Bedrooms 4
Full Baths 4
Half Baths 2
HOA Fees $1,800/ann
HOA Y/N 1
Abv Grd Liv Area 1,979
Year Built 2018
Lot Size 2.090 Acres
Acres 2.09
Lot Dimensions Irregular
Property Sub-Type Single Family Residence
Property Description
Location
State NC
County Burke
Zoning R
Body of Water Lake James
Rooms
Basement Full, Walk-Out Access
Main Level Bedrooms 2
Interior
Interior Features Kitchen Island, Open Floorplan, Storage, Walk-In Closet(s), Wet Bar
Heating Central, Electric, Forced Air, Humidity Control, Zoned
Cooling Ceiling Fan(s), Central Air, Electric, Humidity Control
Flooring Concrete, Slate, Stone, Tile, Wood
Fireplaces Type Den, Family Room, Gas Log, Outside, Porch, Propane, Wood Burning
Fireplace true
Appliance Bar Fridge, Dishwasher, Disposal, Double Oven, Electric Oven, Exhaust Hood, Filtration System, Gas Cooktop, Microwave, Oven, Refrigerator, Refrigerator with Ice Maker, Tankless Water Heater, Wall Oven, Wine Refrigerator
Laundry Mud Room, Inside, Laundry Room, Main Level
Exterior
Exterior Feature Fire Pit, Dock, Outdoor Shower
Garage Spaces 3.0
Fence Full, Invisible
Community Features Clubhouse, Fitness Center, Game Court, Hot Tub, Lake Access, Outdoor Pool, Picnic Area, Pond, Recreation Area, Sport Court, Tennis Court(s), Walking Trails, Other
Utilities Available Fiber Optics, Propane, Underground Power Lines, Underground Utilities, Wired Internet Available
Waterfront Description Boat Lift,Covered structure,Dock
View Long Range, Mountain(s), Water, Winter, Year Round
Roof Type Shingle,Metal
Street Surface Asphalt,Gravel,Paved
Porch Covered, Deck, Patio, Porch, Rear Porch, Screened
Garage true
Building
Lot Description Private, Sloped, Wooded, Views, Waterfront
Dwelling Type Site Built
Foundation Basement
Builder Name Lake James Custom Homes, LLC
Sewer Septic Installed
Water Well
Architectural Style Post and Beam, Rustic
Level or Stories One
Structure Type Hardboard Siding,Shingle/Shake,Stone,Wood
New Construction false
Schools
Elementary Schools Unspecified
Middle Schools Unspecified
High Schools Unspecified
Others
HOA Name 1780 POA First Service Res
Senior Community false
Restrictions Architectural Review,Building,Deed,Height,Manufactured Home Not Allowed,Modular Not Allowed,Square Feet,Subdivision
Acceptable Financing Cash, Conventional
Listing Terms Cash, Conventional
Special Listing Condition None
Virtual Tour https://youtu.be/ZJFove8sWro
"My job is to find and attract mastery-based agents to the office, protect the culture, and make sure everyone is happy! "






