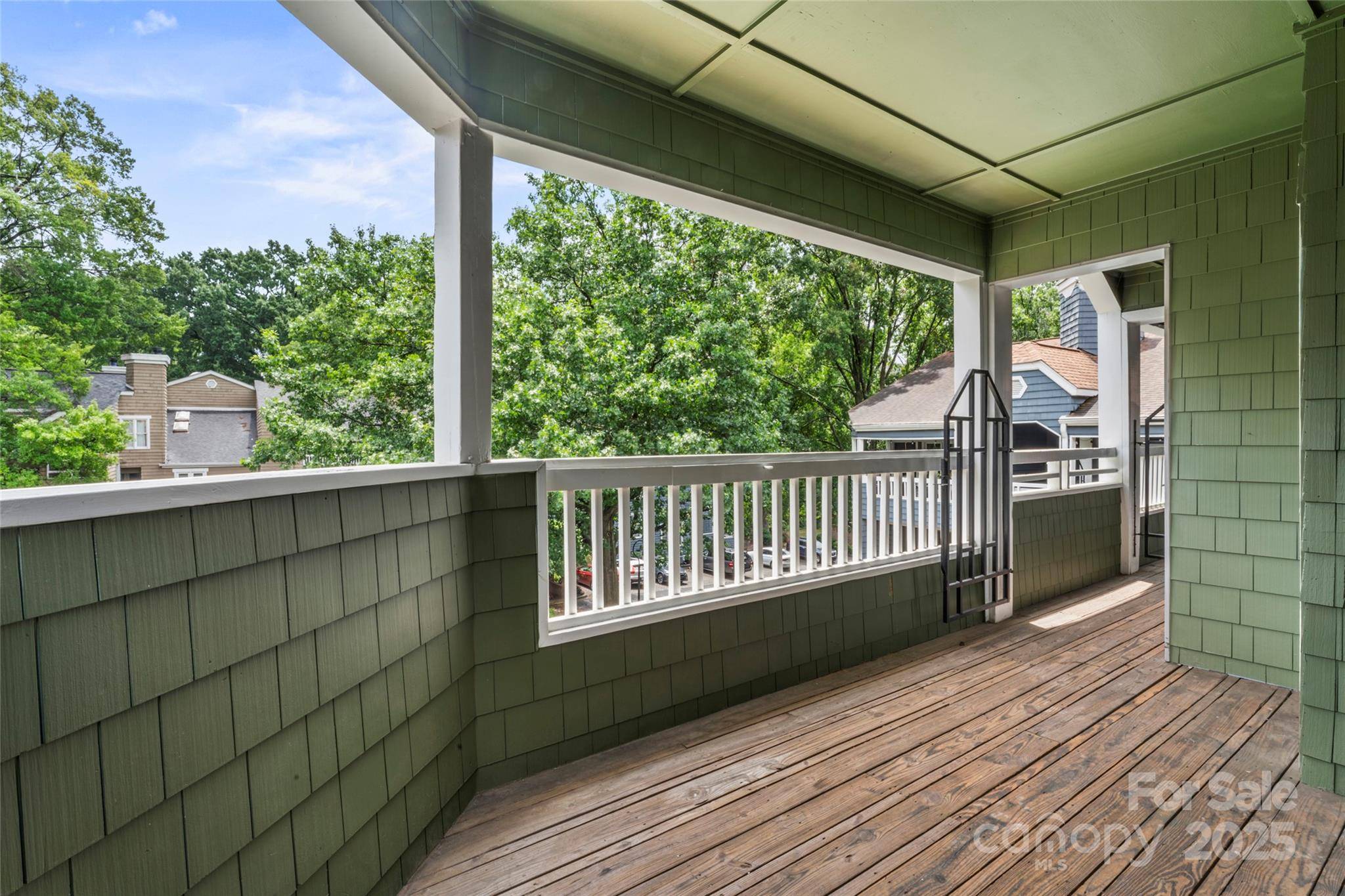1 Bed
1 Bath
755 SqFt
1 Bed
1 Bath
755 SqFt
Key Details
Property Type Condo
Sub Type Condominium
Listing Status Active
Purchase Type For Sale
Square Footage 755 sqft
Price per Sqft $369
Subdivision Springfield Square
MLS Listing ID 4273905
Bedrooms 1
Full Baths 1
HOA Fees $277/mo
HOA Y/N 1
Abv Grd Liv Area 755
Year Built 1982
Property Sub-Type Condominium
Property Description
Location
State NC
County Mecklenburg
Zoning R3
Rooms
Main Level Bedrooms 1
Main Level Living Room
Main Level Dining Area
Main Level Primary Bedroom
Main Level Bathroom-Full
Main Level Kitchen
Main Level Laundry
Interior
Heating Heat Pump
Cooling Central Air
Fireplaces Type Family Room
Fireplace true
Appliance Dishwasher, Disposal, Dryer, Electric Range, Microwave, Refrigerator, Washer/Dryer
Laundry Laundry Room, Main Level
Exterior
Community Features Outdoor Pool, Picnic Area
View City
Roof Type Shingle
Street Surface None,Concrete
Porch Balcony, Covered
Garage false
Building
Dwelling Type Site Built
Foundation Slab
Sewer Public Sewer
Water City
Level or Stories Two
Structure Type Wood
New Construction false
Schools
Elementary Schools Unspecified
Middle Schools Unspecified
High Schools Unspecified
Others
Pets Allowed Yes
Senior Community false
Acceptable Financing Cash, FHA, Nonconforming Loan, VA Loan
Listing Terms Cash, FHA, Nonconforming Loan, VA Loan
Special Listing Condition None
Virtual Tour https://hommati.tours/tour/2410243?play=no&mls=yes
"My job is to find and attract mastery-based agents to the office, protect the culture, and make sure everyone is happy! "






