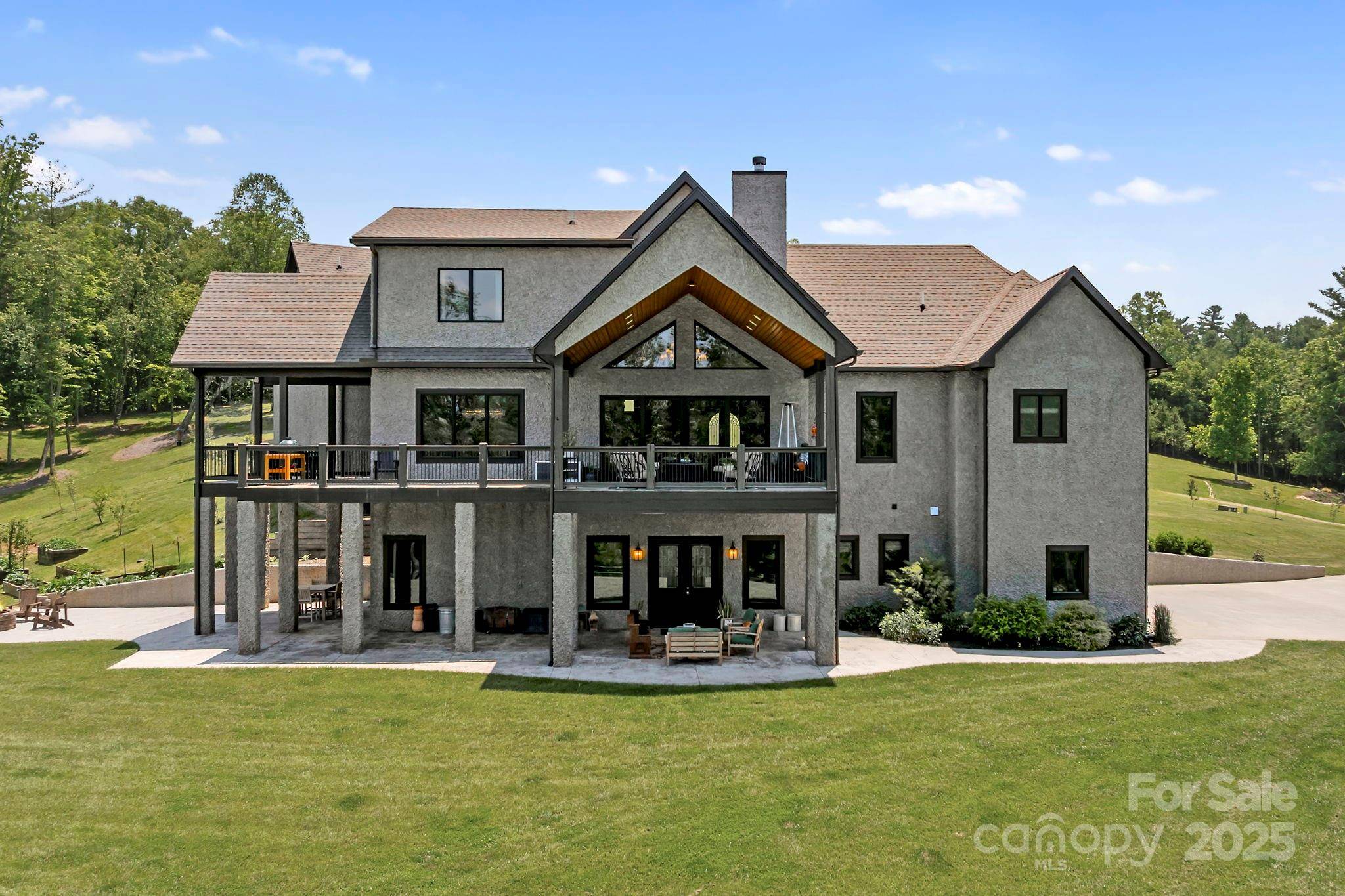6 Beds
7 Baths
5,903 SqFt
6 Beds
7 Baths
5,903 SqFt
Key Details
Property Type Single Family Home
Sub Type Single Family Residence
Listing Status Active
Purchase Type For Sale
Square Footage 5,903 sqft
Price per Sqft $402
MLS Listing ID 4268830
Style Traditional
Bedrooms 6
Full Baths 6
Half Baths 1
Abv Grd Liv Area 4,040
Year Built 2018
Lot Size 10.600 Acres
Acres 10.6
Property Sub-Type Single Family Residence
Property Description
Location
State NC
County Buncombe
Building/Complex Name none
Zoning OU
Rooms
Basement Daylight, Finished, Interior Entry, Walk-Out Access
Main Level Bedrooms 1
Main Level Great Room-Two Story
Main Level Kitchen
Main Level Bathroom-Full
Main Level Primary Bedroom
Main Level Dining Area
Upper Level Bathroom-Full
Main Level Office
Upper Level Bedroom(s)
Upper Level Bedroom(s)
Upper Level Bedroom(s)
Upper Level Bathroom-Full
Upper Level Bathroom-Full
2nd Living Quarters Level Living Room
Upper Level Sitting
Upper Level Flex Space
2nd Living Quarters Level 2nd Kitchen
2nd Living Quarters Level 2nd Primary
2nd Living Quarters Level Bathroom-Full
2nd Living Quarters Level Bathroom-Full
2nd Living Quarters Level Bedroom(s)
Main Level Laundry
2nd Living Quarters Level Laundry
Interior
Interior Features Breakfast Bar, Entrance Foyer, Kitchen Island, Open Floorplan, Pantry, Sauna, Walk-In Closet(s)
Heating Heat Pump
Cooling Ceiling Fan(s), Central Air
Flooring Tile, Vinyl, Wood
Fireplaces Type Great Room, Wood Burning
Fireplace true
Appliance Dishwasher, Exhaust Hood, Gas Oven, Gas Range, Microwave, Refrigerator, Washer/Dryer
Laundry In Basement, Laundry Room, Main Level
Exterior
Exterior Feature Fire Pit
Garage Spaces 3.0
Community Features None
Utilities Available Electricity Connected, Propane
Waterfront Description None
Roof Type Shingle
Street Surface Concrete,Paved
Porch Covered, Deck, Rear Porch, Side Porch, Wrap Around
Garage true
Building
Lot Description Cleared, Orchard(s), Open Lot, Pasture, Private
Dwelling Type Site Built
Foundation Basement
Sewer Septic Installed
Water Well
Architectural Style Traditional
Level or Stories Two
Structure Type Hard Stucco,Stone
New Construction false
Schools
Elementary Schools Leicester/Eblen
Middle Schools Clyde A Erwin
High Schools Clyde A Erwin
Others
Senior Community false
Restrictions Deed
Acceptable Financing Cash, Conventional
Horse Property Pasture
Listing Terms Cash, Conventional
Special Listing Condition None
Virtual Tour https://vausmedia.aryeo.com/videos/01975794-54ce-7084-8a22-9af182d0339c
"My job is to find and attract mastery-based agents to the office, protect the culture, and make sure everyone is happy! "






