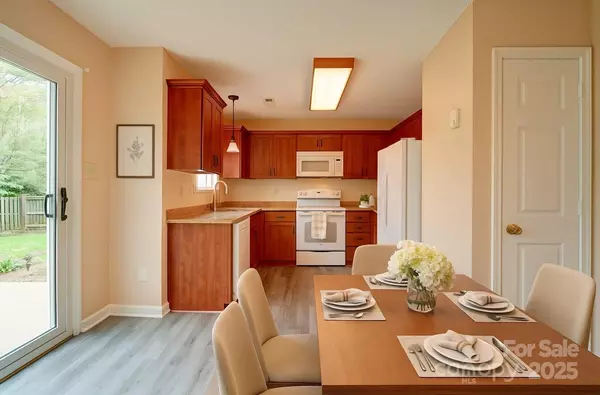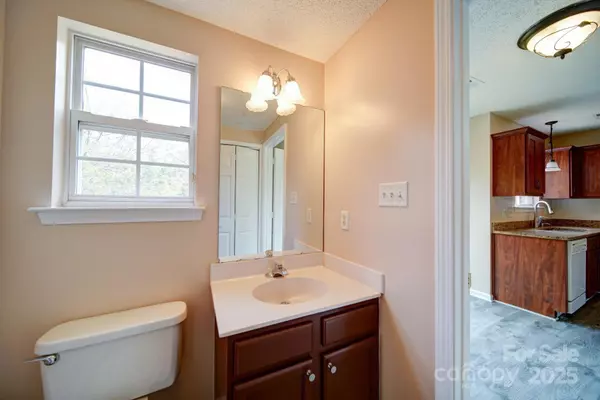3 Beds
3 Baths
1,596 SqFt
3 Beds
3 Baths
1,596 SqFt
Key Details
Property Type Single Family Home
Sub Type Single Family Residence
Listing Status Active
Purchase Type For Sale
Square Footage 1,596 sqft
Price per Sqft $216
Subdivision Turtle Rock
MLS Listing ID 4265627
Bedrooms 3
Full Baths 2
Half Baths 1
HOA Fees $528/ann
HOA Y/N 1
Abv Grd Liv Area 1,596
Year Built 1999
Lot Size 9,583 Sqft
Acres 0.22
Property Sub-Type Single Family Residence
Property Description
The main floor features a large primary suite complete with dual closets, while the airy great room boasts vaulted ceilings and a cozy gas corner fireplace—perfect for relaxing or entertaining. Upstairs, a versatile loft with skylights brings in natural light, complemented by spacious 3rd bedroom that offer comfort and flexibility.
Step outside to a large backyard—a blank canvas ready for your personal touch. The side-loading garage adds curb appeal and functionality.
Don't miss this wonderful opportunity to own a thoughtfully updated home in a desirable community!
Location
State NC
County Mecklenburg
Zoning N1-A
Rooms
Guest Accommodations Main Level Garage
Main Level Bedrooms 3
Main Level Great Room
Main Level Primary Bedroom
Upper Level Bedroom(s)
Main Level Kitchen
Main Level Bathroom-Full
Main Level Breakfast
Main Level Dining Room
Upper Level Bedroom(s)
Upper Level Bathroom-Full
Upper Level Loft
Interior
Interior Features Attic Stairs Pulldown, Split Bedroom
Heating Forced Air, Natural Gas
Cooling Ceiling Fan(s), Central Air
Flooring Carpet, Vinyl
Fireplaces Type Gas, Great Room
Fireplace true
Appliance Dishwasher, Electric Range, Microwave
Laundry Main Level
Exterior
Garage Spaces 2.0
Community Features Clubhouse
Utilities Available Natural Gas
Street Surface Concrete,Paved
Porch Front Porch
Garage true
Building
Lot Description Corner Lot
Dwelling Type Site Built
Foundation Slab
Sewer Public Sewer
Water City
Level or Stories Two
Structure Type Vinyl
New Construction false
Schools
Elementary Schools Unspecified
Middle Schools Unspecified
High Schools Unspecified
Others
Senior Community false
Acceptable Financing Cash, Conventional, FHA, VA Loan
Listing Terms Cash, Conventional, FHA, VA Loan
Special Listing Condition None
"My job is to find and attract mastery-based agents to the office, protect the culture, and make sure everyone is happy! "






