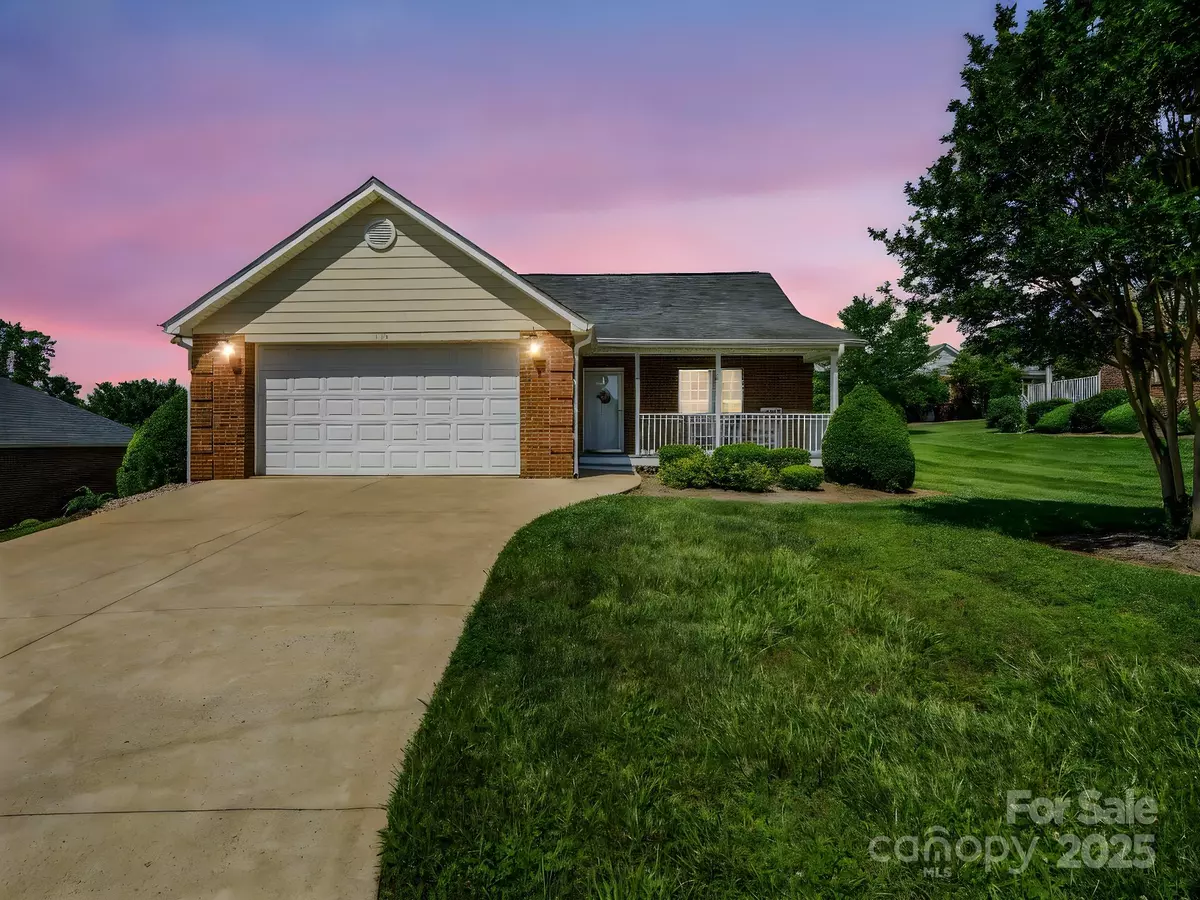3 Beds
2 Baths
1,398 SqFt
3 Beds
2 Baths
1,398 SqFt
Key Details
Property Type Single Family Home
Sub Type Single Family Residence
Listing Status Active
Purchase Type For Sale
Square Footage 1,398 sqft
Price per Sqft $235
Subdivision Sparks Crossing
MLS Listing ID 4261398
Style Ranch
Bedrooms 3
Full Baths 2
HOA Fees $120/mo
HOA Y/N 1
Abv Grd Liv Area 1,398
Year Built 2006
Lot Size 10,890 Sqft
Acres 0.25
Property Sub-Type Single Family Residence
Property Description
Location
State NC
County Rutherford
Zoning R6
Rooms
Main Level Bedrooms 3
Interior
Interior Features Breakfast Bar, Open Floorplan
Heating Forced Air
Cooling Ceiling Fan(s), Central Air
Fireplaces Type Gas Log
Fireplace true
Appliance Dishwasher, Dryer, Electric Range, Refrigerator
Laundry Electric Dryer Hookup, In Hall
Exterior
Garage Spaces 2.0
Community Features Fifty Five and Older
Utilities Available Natural Gas
Roof Type Shingle
Street Surface Concrete,Paved
Porch Screened
Garage true
Building
Dwelling Type Site Built
Foundation Crawl Space
Sewer Public Sewer
Water City
Architectural Style Ranch
Level or Stories One
Structure Type Brick Full
New Construction false
Schools
Elementary Schools Unspecified
Middle Schools Unspecified
High Schools Unspecified
Others
Senior Community true
Restrictions Other - See Remarks
Acceptable Financing Cash, Conventional, FHA, USDA Loan, VA Loan
Listing Terms Cash, Conventional, FHA, USDA Loan, VA Loan
Special Listing Condition None
"My job is to find and attract mastery-based agents to the office, protect the culture, and make sure everyone is happy! "






