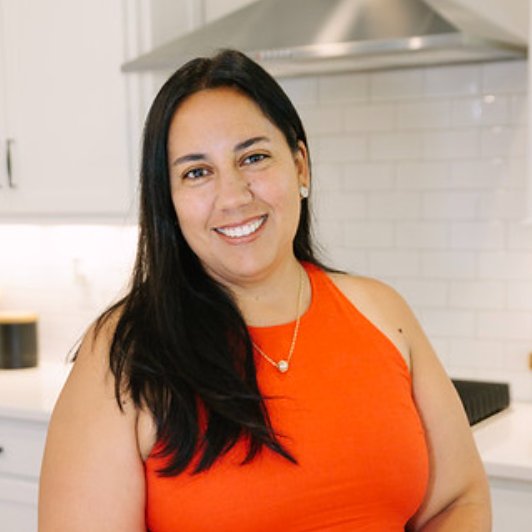
4 Beds
3 Baths
2,743 SqFt
4 Beds
3 Baths
2,743 SqFt
Key Details
Property Type Single Family Home
Sub Type Single Family Residence
Listing Status Active
Purchase Type For Sale
Square Footage 2,743 sqft
Price per Sqft $200
Subdivision Carolina Reserve
MLS Listing ID 4257730
Bedrooms 4
Full Baths 2
Half Baths 1
HOA Fees $250/qua
HOA Y/N 1
Abv Grd Liv Area 2,743
Year Built 2013
Lot Size 7,405 Sqft
Acres 0.17
Property Sub-Type Single Family Residence
Property Description
From the moment you arrive, the curb appeal sets the tone: clean lines, fresh paint, and a welcoming entryway draw you in. Step through the front door, and you're greeted by a bright, open foyer that instantly showcases the thoughtful design and care throughout. The home office sits at the front of the house, complete with French doors and drenched in natural light, ideal for remote work, homework space, or even a cozy reading room.
The main living area is where this home shines. Designed with both everyday living and entertaining in mind, the open concept seamlessly connects the dining area, living room, and kitchen. Large windows create an airy, inviting feel, while sightlines across the space make it perfect for gathering with friends or keeping an eye on little ones. The updated kitchen is a true showpiece, boasting newer stainless steel appliances, granite countertops, and a massive custom walk-in pantry, a feature rarely found at this price point.
Upstairs, the thoughtful layout continues. A spacious loft provides the perfect flex space, whether you need a playroom, media room, or secondary lounge, it adapts to your lifestyle. The four bedrooms upstairs include a generous primary retreat, big enough for a full sitting area and designed as a true escape. The ensuite bath is beautifully updated, and the oversized walk-in closet means storage is never a concern. Secondary bedrooms are equally impressive, each with ample space and their own walk-in closets, perfect for growing families or guests. The upstairs laundry room offers added convenience with room for organization.
Bathrooms throughout the home have been renovated with modern finishes, elevating both function and style. New floors (2023) and fresh paint bring a cohesive, move-in-ready feel throughout.
Step outside, and the lifestyle continues. The extended patio with awning and built-in grill sets the stage for year-round entertaining and dining al fresco. The fully fenced backyard offers both privacy and peace of mind, with plenty of room to play, garden, or simply relax in the Carolina sunshine.
Living in Carolina Reserve means more than just a beautiful home, it's a community designed for connection. Residents enjoy access to amenities including a clubhouse, fitness center, walking trails, dog park, playgrounds, and a great neighborhood pool. Plus, you're just minutes from the shopping, dining, and conveniences of Ballantyne, the charm of Waxhaw, and all the growth happening in Indian Land. Top-rated schools and easy access to major highways make the location even more desirable.
This isn't just a house, it's the place where your next chapter begins. With upgrades already done, space to grow, and a location that perfectly balances convenience and community, 2042 Newport Drive is ready to welcome you home. Don't let it slip away again, schedule your tour today!
Location
State SC
County Lancaster
Zoning PDD
Rooms
Upper Level Bedroom(s)
Main Level Dining Room
Upper Level Bedroom(s)
Upper Level Bedroom(s)
Main Level Office
Main Level Bathroom-Half
Main Level Kitchen
Main Level Living Room
Upper Level Primary Bedroom
Upper Level Laundry
Upper Level Loft
Upper Level Bathroom-Full
Interior
Heating Electric, Forced Air
Cooling Central Air
Flooring Carpet, Hardwood, Tile
Fireplaces Type Gas Log, Living Room
Fireplace true
Appliance Dishwasher, Disposal, Electric Oven, Electric Range, Electric Water Heater, Exhaust Hood, Microwave
Laundry Laundry Room, Upper Level
Exterior
Garage Spaces 2.0
Community Features Clubhouse, Outdoor Pool, Playground, Sidewalks, Street Lights
Street Surface Concrete,Paved
Porch Awning(s), Covered, Front Porch, Patio
Garage true
Building
Dwelling Type Site Built
Foundation Slab
Sewer Public Sewer
Water City
Level or Stories Two
Structure Type Stone Veneer,Vinyl
New Construction false
Schools
Elementary Schools Van Wyck
Middle Schools Indian Land
High Schools Indian Land
Others
HOA Name Carolina Reserve HOA
Senior Community false
Restrictions Architectural Review
Acceptable Financing Cash, Conventional, FHA, VA Loan
Horse Property None
Listing Terms Cash, Conventional, FHA, VA Loan
Special Listing Condition None

"My job is to find and attract mastery-based agents to the office, protect the culture, and make sure everyone is happy! "






