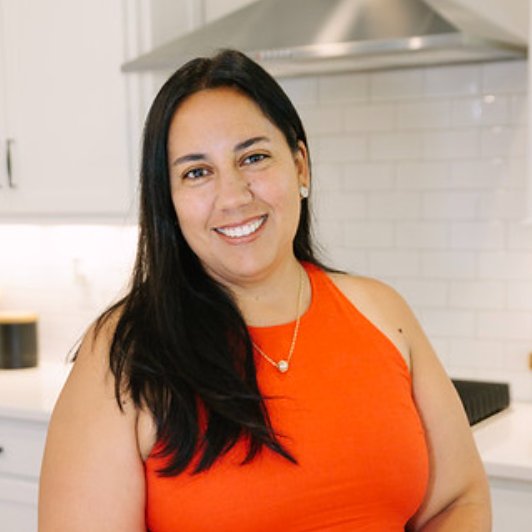
6 Beds
6 Baths
5,015 SqFt
6 Beds
6 Baths
5,015 SqFt
Key Details
Property Type Single Family Home
Sub Type Single Family Residence
Listing Status Active
Purchase Type For Sale
Square Footage 5,015 sqft
Price per Sqft $249
MLS Listing ID 4232429
Bedrooms 6
Full Baths 5
Half Baths 1
Abv Grd Liv Area 2,428
Year Built 2019
Lot Size 18.490 Acres
Acres 18.49
Property Sub-Type Single Family Residence
Property Description
Location
State NC
County Rutherford
Zoning None
Rooms
Basement Exterior Entry, Finished, Full, Walk-Out Access
Main Level Bedrooms 2
Main Level Primary Bedroom
Main Level Bathroom-Full
Main Level Bedroom(s)
Main Level Bathroom-Full
Main Level Bathroom-Half
Main Level Kitchen
Main Level Dining Area
Main Level Living Room
Main Level Utility Room
Basement Level Bathroom-Full
Basement Level Kitchen
Basement Level Bedroom(s)
Basement Level Dining Area
Basement Level Bonus Room
Basement Level Utility Room
Basement Level Living Room
Interior
Interior Features Breakfast Bar, Kitchen Island, Open Floorplan, Pantry, Split Bedroom, Walk-In Closet(s)
Heating Heat Pump
Cooling Central Air
Flooring Tile, Vinyl
Fireplaces Type Electric, Family Room
Fireplace true
Appliance Dishwasher, Dryer, Exhaust Hood, Microwave, Oven, Refrigerator, Washer
Laundry In Basement, Utility Room, Main Level, Multiple Locations
Exterior
Utilities Available Fiber Optics, Underground Utilities
View Long Range, Mountain(s), Year Round
Roof Type Other - See Remarks
Street Surface Gravel
Porch Balcony, Covered, Patio, Rear Porch
Garage false
Building
Lot Description Cleared, Wooded, Views
Dwelling Type Site Built
Foundation Basement
Builder Name James Anderson
Sewer Septic Installed
Water Well
Level or Stories One
Structure Type Vinyl,Wood
New Construction false
Schools
Elementary Schools Unspecified
Middle Schools Unspecified
High Schools Unspecified
Others
Senior Community false
Restrictions No Restrictions
Acceptable Financing Cash, Conventional
Listing Terms Cash, Conventional
Special Listing Condition None

"My job is to find and attract mastery-based agents to the office, protect the culture, and make sure everyone is happy! "






