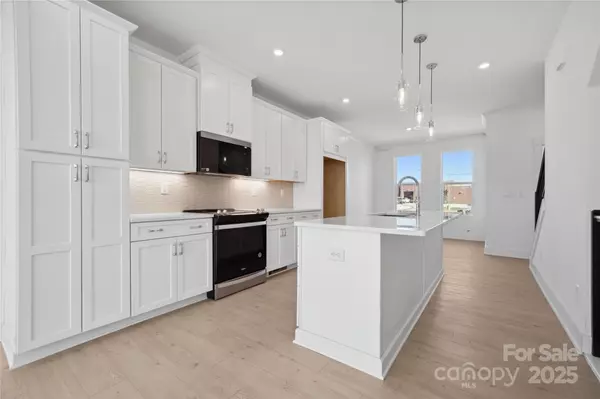$540,000
$579,990
6.9%For more information regarding the value of a property, please contact us for a free consultation.
3 Beds
4 Baths
1,610 SqFt
SOLD DATE : 07/11/2025
Key Details
Sold Price $540,000
Property Type Townhouse
Sub Type Townhouse
Listing Status Sold
Purchase Type For Sale
Square Footage 1,610 sqft
Price per Sqft $335
Subdivision Chambray At Loso
MLS Listing ID 4175905
Sold Date 07/11/25
Style Modern
Bedrooms 3
Full Baths 3
Half Baths 1
Construction Status Under Construction
HOA Fees $250/mo
HOA Y/N 1
Abv Grd Liv Area 1,610
Year Built 2025
Lot Size 871 Sqft
Acres 0.02
Lot Dimensions 57X16
Property Sub-Type Townhouse
Property Description
UP TO $20K IN CLOSING COSTS and ALL APPLIANCS INCLUDED RIGHT NOW during our Nation Sales Event. Step into refined living at Chambray at LoSo, a dazzling new townhome enclave perfectly placed in Charlotte's lively heart. This Lower South End treasure offers a seamless mix of grace, character, and prime location, delivering expansive four-story townhomes with cutting-edge design, upscale finishes, and rooftop terraces that frame stunning views. This residence features our thoughtfully selected design suite—a bold yet balanced style that fuses the sharp, minimalist edge of modern decor with the warm, natural tones. With trendy shops and dining hotspots just a stroll away, Chambray at LoSo puts you at the center of Charlotte's buzzing entertainment and social scene. Move-in ready with all appliances and seller incentives towards in-house financing.
Location
State NC
County Mecklenburg
Zoning TOD-TR
Interior
Interior Features Attic Finished, Breakfast Bar, Cable Prewire, Entrance Foyer, Kitchen Island, Open Floorplan, Walk-In Closet(s)
Heating Heat Pump
Cooling Heat Pump
Fireplace false
Appliance Convection Oven, Dishwasher, Disposal, Electric Range, Electric Water Heater, Exhaust Fan, Microwave
Laundry In Hall
Exterior
Exterior Feature Lawn Maintenance, Rooftop Terrace
Garage Spaces 2.0
Utilities Available Cable Available, Electricity Connected, Fiber Optics, Wired Internet Available
Roof Type Shingle
Street Surface Concrete,Paved
Garage true
Building
Lot Description Views
Foundation Slab
Builder Name Toll Brothers
Sewer Public Sewer
Water City
Architectural Style Modern
Level or Stories Four
Structure Type Brick Partial,Fiber Cement
New Construction true
Construction Status Under Construction
Schools
Elementary Schools Dilworth Latta Campus/Dilworth Sedgefield Campus
Middle Schools Sedgefield
High Schools Myers Park
Others
Pets Allowed Yes
HOA Name CAMS
Senior Community false
Acceptable Financing Cash, Conventional, FHA, VA Loan
Listing Terms Cash, Conventional, FHA, VA Loan
Special Listing Condition None
Read Less Info
Want to know what your home might be worth? Contact us for a FREE valuation!

Our team is ready to help you sell your home for the highest possible price ASAP
© 2025 Listings courtesy of Canopy MLS as distributed by MLS GRID. All Rights Reserved.
Bought with Jenny Eastman • Dickens Mitchener & Associates Inc
"My job is to find and attract mastery-based agents to the office, protect the culture, and make sure everyone is happy! "






